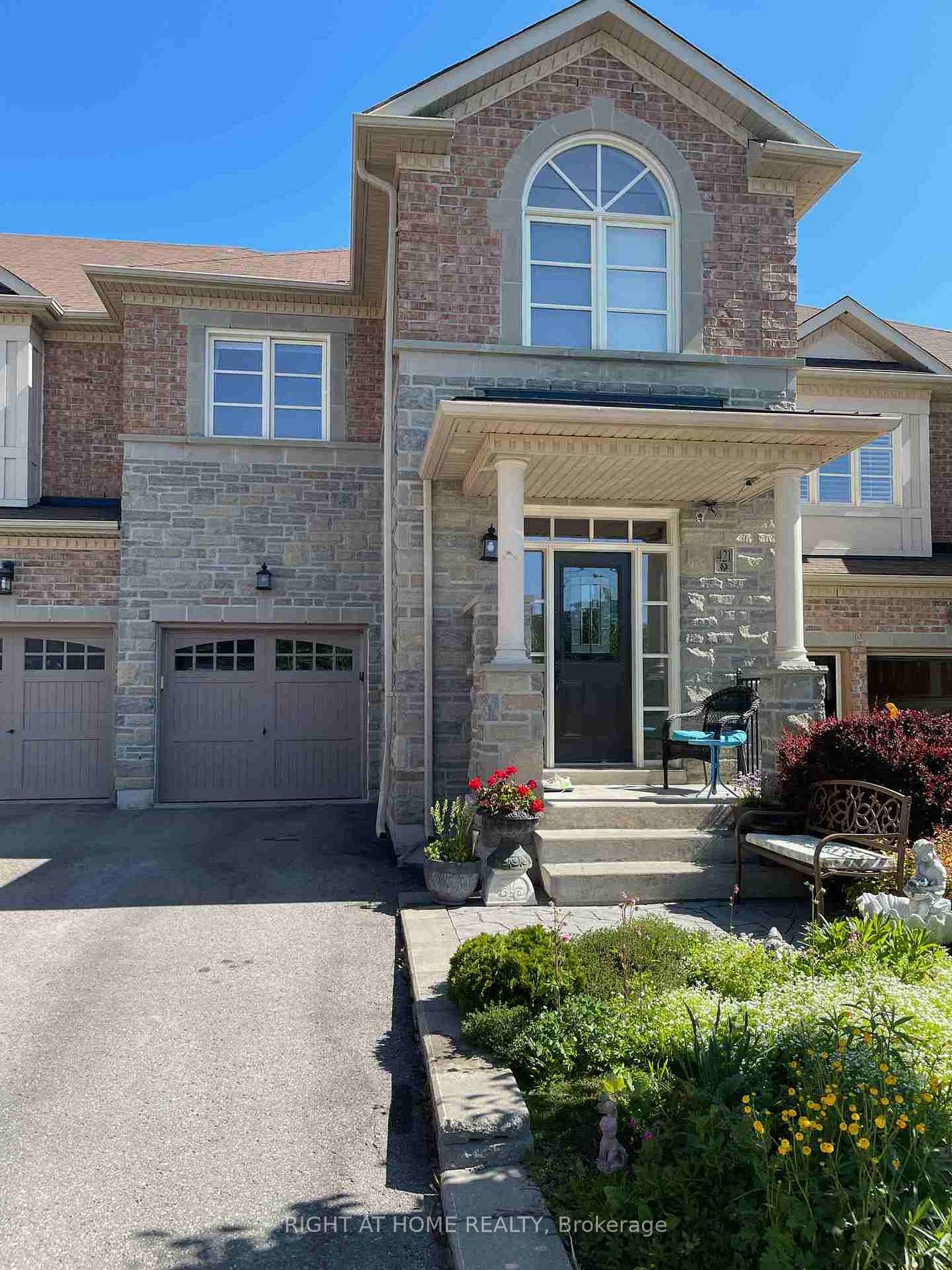$1,149,000
$*,***,***
3-Bed
4-Bath
2000-2500 Sq. ft
Listed on 5/26/23
Listed by RIGHT AT HOME REALTY
Gorgeous Luxury Freehold Townhome On Large Premium Lot Backing Onto Ravine. Quality Acorn Build, Approx. 2245 Sq Ft. (Per Builder's Floor Plan) Gleaming Hardwood Floors, Each Bdrm Features Its Own Ensuite! Master Bedroom With His And Hers Closet. Beautifully Finished W/O Bsmt, Quiet, Safe, Sought Out Location, Park-Like Setting, Close To Parks, Schools, Nature Trails, Shopping, Public Transit, All Amenities Nearby. Rec Room Downstairs Can Serve As An Extra Bedroom. Garden Shed For Tool Storage.
Hot Tub, Rough-In Lower Level, Cold Room, Upgraded Kitchen, Hardwood Floors, Staircase, Well Maintained Roof, Ceiling Fan
N6054724
Att/Row/Twnhouse, 2-Storey
2000-2500
8+1
3
4
1
Attached
3
Central Air
Fin W/O
Y
Y
Brick Front, Stone
Forced Air
Y
$4,758.38 (2023)
155.00x22.00 (Feet) - Irregular
